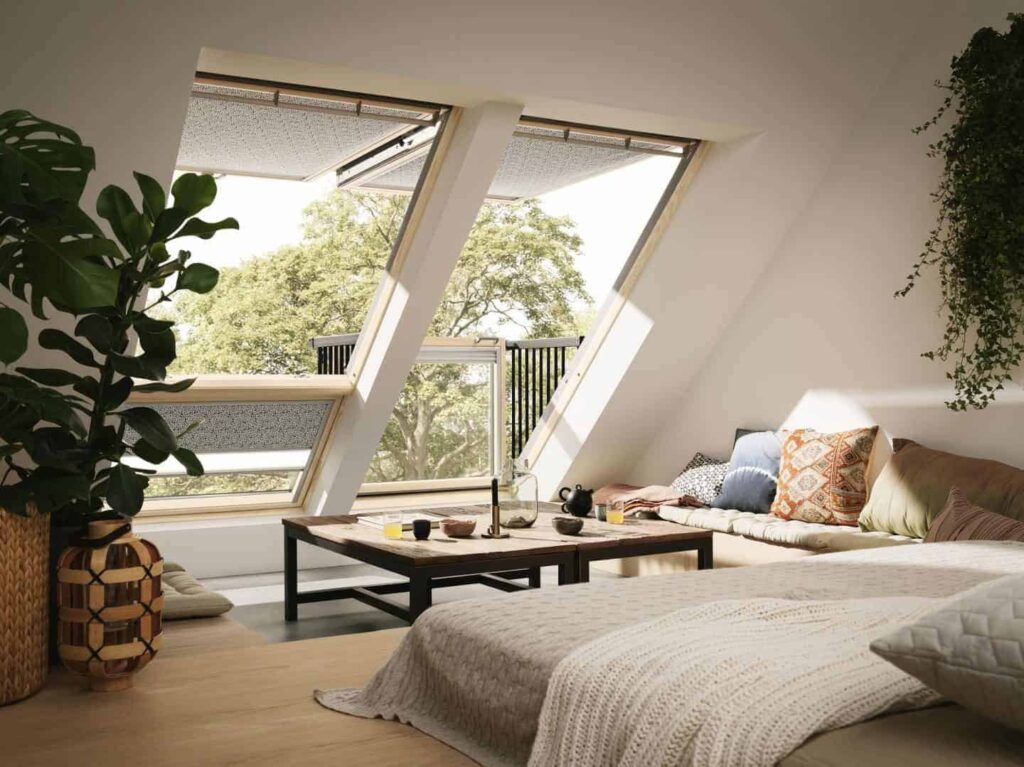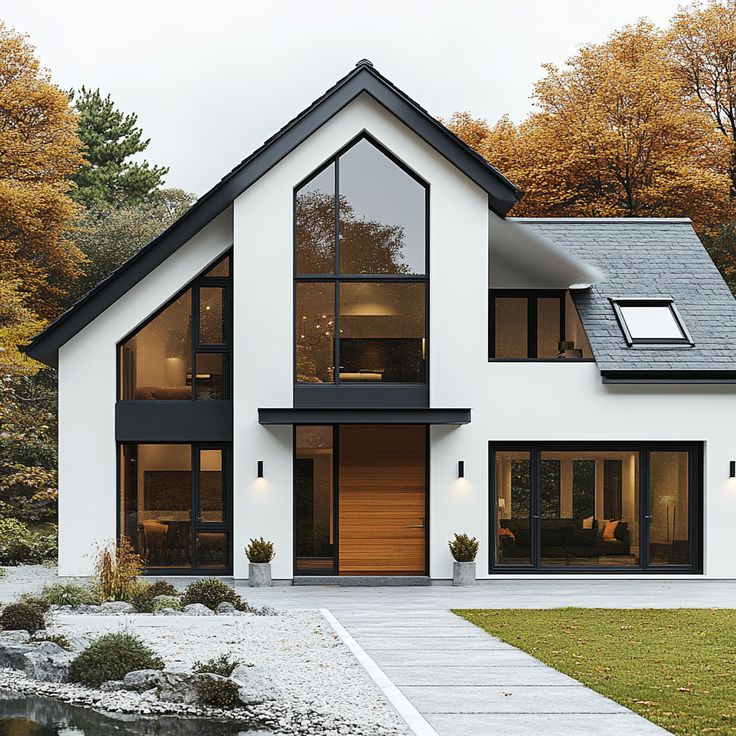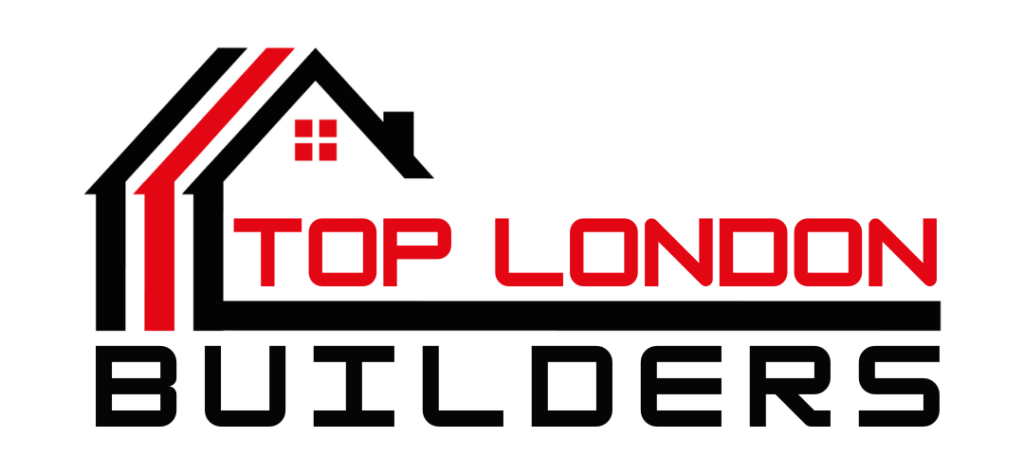LOFT CONVERSION!
- Expertise & Experience
- Tailored Solutions
- Transparent Pricing
- Premium Materials
- Exceptional Customer Service
Find our more about Loft Conversions. Call Us Today!
TOP LOFT CONVERSION COMPANY IN LONDON!
Transform your unused loft into a functional and beautiful living space with our expert loft conversion services. At Top London
Builder, we specialize in providing tailored solutions that add value and comfort to your home, ensuring every project
reflects your unique needs and preferences.

WHAT IS A LOFT CONVERSION?
A loft conversion is the process of transforming an underutilized attic or loft space into a functional room, such as a bedroom, office, or living area. It’s an excellent way to maximize your property’s potential without expanding its footprint. Our loft conversions combine innovative designs, expert craftsmanship, and top-quality materials to create stunning spaces that enhance your home’s aesthetics and utility. From dormer and mansard conversions to hip-to-gable and Velux designs, we offer a wide range of solutions tailored to suit your property and requirements.


WHY YOU NEED A LOFT CONVERSION
Maximizing your home’s space is essential, and a loft conversion is one of the most efficient ways to achieve this. Whether you’re seeking additional bedrooms, a dedicated workspace, or even a playroom, a loft conversion offers immense flexibility. It increases the market value of your property, enhances its energy efficiency, and provides a cost-effective solution compared to moving or extending your home.
Maximize Space:
Convert unused loft areas into functional spaces like bedrooms, home offices, or playrooms.
Increase Property Value:
A well-executed loft conversion can significantly boost your home’s market value.
Energy Efficiency:
Proper insulation during a loft conversion can enhance your home’s energy efficiency.
Avoid Moving Costs:
Gain additional living space without the expense and hassle of moving.
Customizable Solutions:
Design a space that suits your specific lifestyle and needs.
OUR LOFT CONVERSION!
Dormer Loft Conversions
A dormer loft conversion is one of the most popular choices for homeowners looking to add both headroom and usable floor space. This involves extending the roof vertically to create a box-like structure, which increases the height and dimensions of your loft.
Mansard Loft Conversions
If you’re looking for a spacious and stylish transformation, a mansard loft conversion is an excellent option. This type of conversion involves altering one or both slopes of your roof to create an almost vertical wall and a flat roof.
Hip-to-Gable Loft Conversions
This conversion is perfect for properties with a hipped roof, such as semi-detached or end-of-terrace homes. By extending the sloping side of the roof into a vertical wall, a hip-to-gable conversion maximizes the loft’s interior space.
Velux Loft Conversions
For a simpler and more cost-effective solution, a Velux loft conversion is the way to go. This option involves installing Velux windows into the existing roof structure without making any significant structural changes.
L-Shaped Loft Conversions
L-shaped loft conversions are ideal for Victorian and Edwardian properties with rear extensions. This conversion creates an L-shape by combining two dormers, one on the main roof and the other on the rear extension. The result is a spacious and versatile loft area that can accommodate multiple rooms.
Loft Renovation & Insulation
Transform your outdated loft into a modern and energy-efficient space with our renovation and insulation services. Whether it’s upgrading old insulation, repairing structural damage, or improving ventilation, we ensure your loft is functional, comfortable, and compliant with building standards.
Loft Staircase Installation
A well-designed staircase is a crucial element of any loft conversion, providing safe and stylish access to the new space. We offer a variety of designs, from modern spiral staircases to traditional wooden stairs, ensuring seamless integration with your home’s existing interior.
Custom Loft Storage Design
Maximize the functionality of your loft with custom storage solutions tailored to your needs. From built-in wardrobes and shelving units to under-eaves cupboards, we design and install bespoke storage options that blend seamlessly with your loft’s layout. This service is ideal for maintaining a clutter-free.
Loft Office Conversions
Create a quiet and productive workspace away from the distractions of daily life with a loft office conversion. Our team designs offices that prioritize natural light, ergonomic layouts, and efficient storage solutions. Whether you need a minimalist setup or a fully equipped home office.
PROCEDURE AND STAGES OF LOFT CONVERSION!
Other Services!
Contact Us!
Contact us sending a message or give us a call to discover how we can help.






Step 1 .
Initial Consultation and Site Inspection.
The process begins with a thorough site inspection where our team evaluates your loft space and discusses your vision. We assess the structural integrity of your home, measure the loft area, and consider factors like lighting, ventilation, and accessibility. During this stage, we listen to your requirements and provide expert advice to ensure the project aligns with your preferences and budget.
Step 2 .
Planning and Design Development.
Once the inspection is complete, we move to the planning stage. Our architects and designers create detailed plans that maximize the potential of your loft space. These designs include proposed layouts, staircase integration, window placements, and material recommendations. If necessary, we handle planning permissions and ensure all designs comply with building regulations and safety standards.
Step 3 .
Structural Preparations.
Before construction begins, we strengthen the existing structure to support the new loft. This includes reinforcing floors, altering roof structures, and making adjustments to walls as needed. Whether you’re opting for a dormer, Velux windows, or a hip-to-gable conversion, we ensure every modification is carefully executed to maintain the stability and safety of your property.
Step 4 .
Construction and Installation.
With preparations complete, the construction phase starts. Dormers are built, windows and skylights are installed, and staircases are crafted to blend seamlessly with your home’s interior. Plumbing and electrical systems are installed to support new features like bathrooms, lighting, and heating. Our skilled team ensures the work is carried out efficiently while minimizing disruption to your daily life.
Step 5 .
Insulation, Finishing, and Decoration.
High-quality insulation is added to regulate temperature and enhance energy efficiency. Walls and ceilings are plastered and prepared for decoration, while flooring is installed to complement the overall design. Additional features such as built-in storage units or bespoke cabinetry are added to optimize functionality. At this stage, your loft begins to take shape as a polished, livable space.
Step 6 .
Final Inspection and Handover.
After construction is complete, we conduct a thorough inspection to ensure every detail meets our high standards and complies with building regulations. Fire safety measures, including escape routes and doors, are tested for compliance. Once satisfied with the results, we clean and organize the space before officially handing it over for your use. Post-completion support is provided to address any queries or minor adjustments, ensuring your satisfaction with the finished project.
Other Services!
Contact Us!
Contact us sending a message or give us a call to discover how we can help.
We can save you money on
your next building project.
Contact Us! With our expertise in Loft Conversion services, we provide a comprehensive suite of repair and maintenance solutions.
